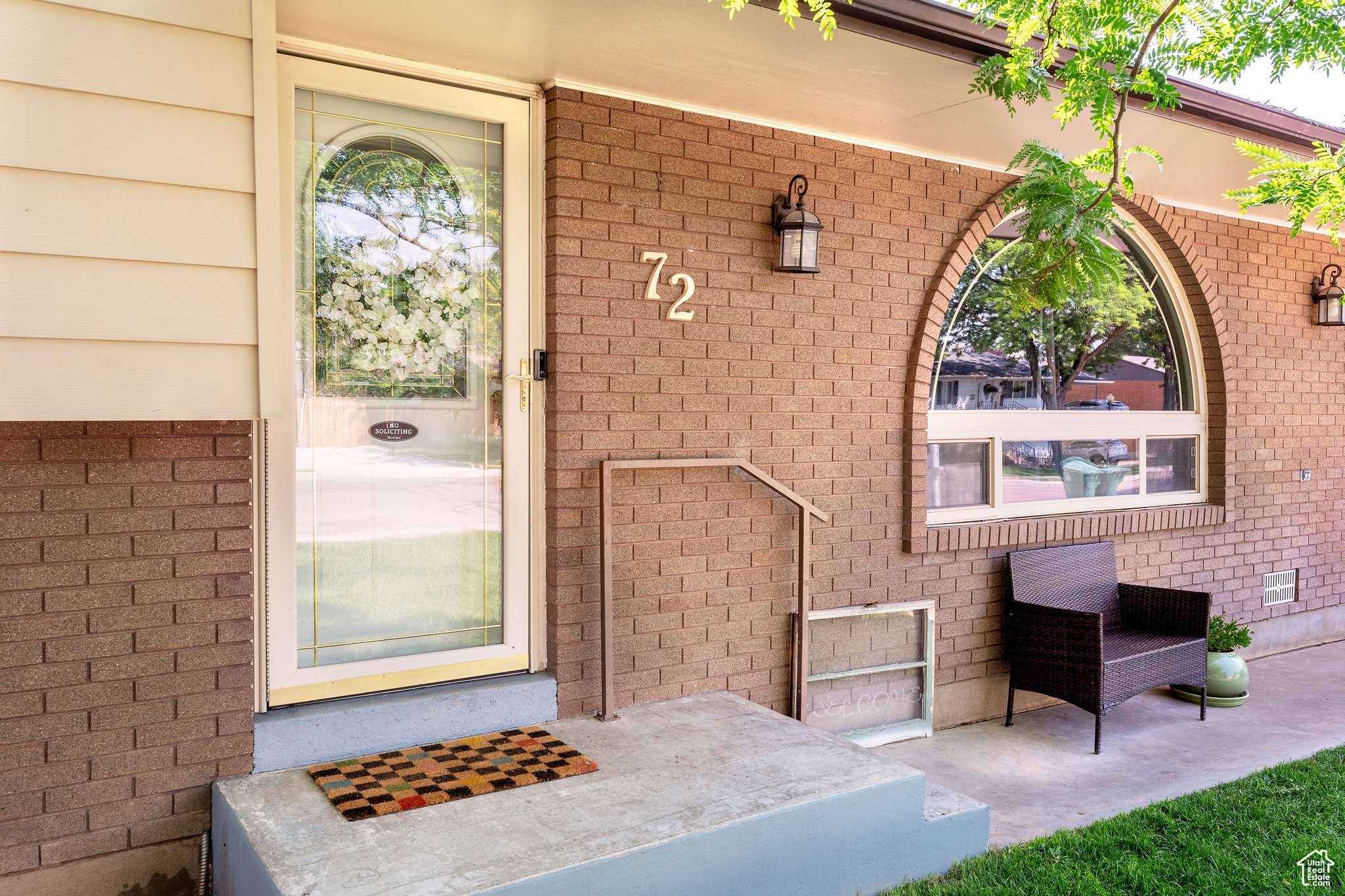3 Beds
3 Baths
2,139 SqFt
3 Beds
3 Baths
2,139 SqFt
Key Details
Property Type Single Family Home
Sub Type Single Family Residence
Listing Status Active
Purchase Type For Sale
Square Footage 2,139 sqft
Price per Sqft $198
Subdivision Merkley Acres Subdivision No. 3
MLS Listing ID 2099460
Style Tri/Multi-Level
Bedrooms 3
Full Baths 1
Half Baths 1
Three Quarter Bath 1
Construction Status Blt./Standing
HOA Y/N No
Abv Grd Liv Area 1,426
Year Built 1981
Annual Tax Amount $1,430
Lot Size 0.270 Acres
Acres 0.27
Lot Dimensions 0.0x0.0x0.0
Property Sub-Type Single Family Residence
Property Description
Location
State UT
County Uintah
Area Vernal; Naples; Jensen
Zoning Single-Family
Rooms
Basement Partial
Interior
Interior Features Bath: Primary, Closet: Walk-In, Disposal, Kitchen: Updated, Instantaneous Hot Water, Granite Countertops, Video Door Bell(s), Video Camera(s), Smart Thermostat(s)
Heating Forced Air, Gas: Central
Cooling Central Air
Flooring Carpet, Tile
Inclusions Alarm System, Ceiling Fan, Microwave, Range, Range Hood, Refrigerator, Storage Shed(s), Window Coverings, Workbench, Video Door Bell(s), Video Camera(s), Smart Thermostat(s)
Equipment Alarm System, Storage Shed(s), Window Coverings, Workbench
Fireplace false
Window Features Blinds
Appliance Ceiling Fan, Microwave, Range Hood, Refrigerator
Exterior
Exterior Feature Double Pane Windows, Entry (Foyer), Lighting, Patio: Covered, Sliding Glass Doors
Garage Spaces 2.0
Utilities Available Natural Gas Connected, Electricity Connected, Sewer Connected, Sewer: Public, Water Connected
View Y/N No
Roof Type Asphalt
Present Use Single Family
Topography Fenced: Part, Sprinkler: Auto-Full
Accessibility Accessible Doors, Accessible Hallway(s), Accessible Kitchen
Porch Covered
Total Parking Spaces 7
Private Pool false
Building
Lot Description Fenced: Part, Sprinkler: Auto-Full
Faces West
Story 3
Sewer Sewer: Connected, Sewer: Public
Water Culinary
Structure Type Asphalt,Brick
New Construction No
Construction Status Blt./Standing
Schools
Elementary Schools Ashley
Middle Schools Uintah
High Schools Uintah
School District Uintah
Others
Senior Community No
Tax ID 05:008:0215
Acceptable Financing Cash, Conventional, FHA, VA Loan, USDA Rural Development
Horse Property No
Listing Terms Cash, Conventional, FHA, VA Loan, USDA Rural Development
"My job is to find and attract mastery-based agents to the office, protect the culture, and make sure everyone is happy! "






