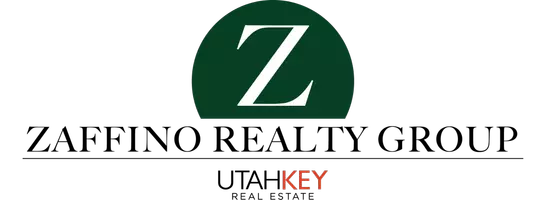3 Beds
5 Baths
2,475 SqFt
3 Beds
5 Baths
2,475 SqFt
Key Details
Property Type Single Family Home
Sub Type Single Family Residence
Listing Status Active
Purchase Type For Sale
Square Footage 2,475 sqft
Price per Sqft $545
MLS Listing ID 2099458
Style Rambler/Ranch
Bedrooms 3
Full Baths 2
Half Baths 2
Three Quarter Bath 1
Construction Status Blt./Standing
HOA Y/N No
Abv Grd Liv Area 1,650
Year Built 1956
Annual Tax Amount $4,218
Lot Size 10,454 Sqft
Acres 0.24
Lot Dimensions 0.0x0.0x0.0
Property Sub-Type Single Family Residence
Property Description
Location
State UT
County Salt Lake
Area Salt Lake City; Ft Douglas
Rooms
Basement Daylight, Entrance, Walk-Out Access
Main Level Bedrooms 2
Interior
Interior Features Basement Apartment
Heating Forced Air, Gas: Central
Flooring Carpet, Tile
Fireplaces Number 2
Fireplace true
Exterior
Exterior Feature Basement Entrance, Sliding Glass Doors, Walkout
Garage Spaces 2.0
View Y/N Yes
View Lake, Mountain(s), Valley
Roof Type Asphalt
Present Use Single Family
Topography Curb & Gutter, Fenced: Part, Road: Paved, Secluded Yard, Sprinkler: Auto-Full, View: Lake, View: Mountain, View: Valley
Total Parking Spaces 2
Private Pool false
Building
Lot Description Curb & Gutter, Fenced: Part, Road: Paved, Secluded, Sprinkler: Auto-Full, View: Lake, View: Mountain, View: Valley
Story 2
Water Culinary
Structure Type Brick
New Construction No
Construction Status Blt./Standing
Schools
Elementary Schools Indian Hills
Middle Schools Hillside
High Schools Highland
School District Salt Lake
Others
Senior Community No
Tax ID 16-14-353-009
Acceptable Financing Cash, Conventional, FHA, VA Loan
Horse Property No
Listing Terms Cash, Conventional, FHA, VA Loan
Virtual Tour https://www.zillow.com/view-imx/a170db34-5f76-4d03-a39c-2559b7d1e7ca?wl=true&setAttribution=mls&initialViewType=pano
"My job is to find and attract mastery-based agents to the office, protect the culture, and make sure everyone is happy! "






