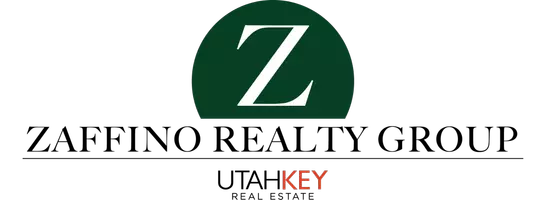5 Beds
5 Baths
4,424 SqFt
5 Beds
5 Baths
4,424 SqFt
Key Details
Property Type Single Family Home
Sub Type Single Family Residence
Listing Status Active
Purchase Type For Sale
Square Footage 4,424 sqft
Price per Sqft $180
MLS Listing ID 2100115
Style Rambler/Ranch
Bedrooms 5
Full Baths 4
Half Baths 1
Construction Status Blt./Standing
HOA Y/N No
Abv Grd Liv Area 2,212
Year Built 2016
Annual Tax Amount $2,834
Lot Size 0.530 Acres
Acres 0.53
Lot Dimensions 0.0x0.0x0.0
Property Sub-Type Single Family Residence
Property Description
Location
State UT
County San Juan
Area Blanding
Rooms
Basement Daylight, Full
Main Level Bedrooms 3
Interior
Interior Features Basement Apartment, Bath: Primary, Bath: Sep. Tub/Shower, Closet: Walk-In, Mother-in-Law Apt., Oven: Double
Heating Electric
Cooling Evaporative Cooling
Flooring Carpet, Hardwood, Tile
Fireplaces Number 2
Fireplaces Type Fireplace Equipment
Inclusions Fireplace Equipment, Freezer, Microwave, Range, Range Hood, Refrigerator, Swing Set, Water Softener: Own, Window Coverings, Wood Stove
Equipment Fireplace Equipment, Swing Set, Window Coverings, Wood Stove
Fireplace true
Window Features Full
Appliance Freezer, Microwave, Range Hood, Refrigerator, Water Softener Owned
Exterior
Exterior Feature Basement Entrance, Bay Box Windows, Double Pane Windows, Entry (Foyer), Out Buildings, Walkout
Garage Spaces 2.0
Utilities Available Natural Gas Connected, Electricity Connected, Sewer Connected, Water Connected
View Y/N Yes
View Mountain(s), Valley, View: Red Rock
Roof Type Asphalt
Present Use Single Family
Topography Fenced: Full, Sprinkler: Auto-Full, View: Mountain, View: Valley, Drip Irrigation: Auto-Full, View: Red Rock
Accessibility Accessible Doors, Accessible Hallway(s)
Total Parking Spaces 9
Private Pool false
Building
Lot Description Fenced: Full, Sprinkler: Auto-Full, View: Mountain, View: Valley, Drip Irrigation: Auto-Full, View: Red Rock
Faces North
Story 2
Sewer Sewer: Connected
Structure Type Brick,Stucco
New Construction No
Construction Status Blt./Standing
Schools
Elementary Schools Blanding
Middle Schools Albert R. Lyman
High Schools San Juan
School District San Juan
Others
Senior Community No
Tax ID 36S22E274847
Acceptable Financing Cash, Conventional, FHA, VA Loan
Horse Property No
Listing Terms Cash, Conventional, FHA, VA Loan
Virtual Tour https://my.matterport.com/show/?m=hUdCFnmCfv6
"My job is to find and attract mastery-based agents to the office, protect the culture, and make sure everyone is happy! "






