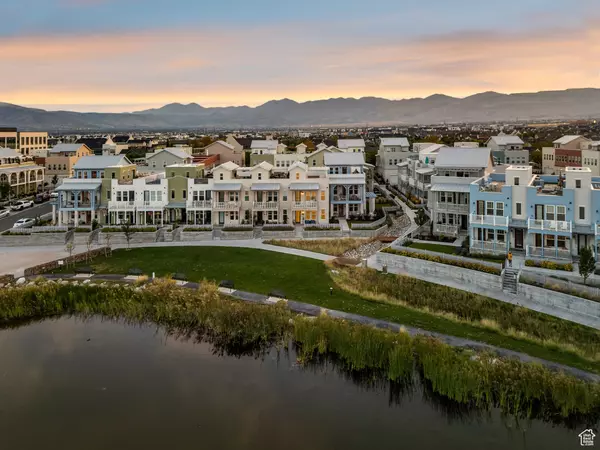3 Beds
3 Baths
1,708 SqFt
3 Beds
3 Baths
1,708 SqFt
Key Details
Property Type Townhouse
Sub Type Townhouse
Listing Status Active
Purchase Type For Sale
Square Footage 1,708 sqft
Price per Sqft $380
Subdivision Marina Vlg Dybrk141
MLS Listing ID 2108997
Style Townhouse; Row-mid
Bedrooms 3
Full Baths 2
Half Baths 1
Construction Status Blt./Standing
HOA Fees $328/mo
HOA Y/N Yes
Abv Grd Liv Area 1,708
Year Built 2021
Annual Tax Amount $2,804
Lot Size 435 Sqft
Acres 0.01
Lot Dimensions 0.0x0.0x0.0
Property Sub-Type Townhouse
Property Description
Location
State UT
County Salt Lake
Area Wj; Sj; Rvrton; Herriman; Bingh
Zoning Single-Family
Rooms
Basement None
Interior
Interior Features Bath: Primary, Bath: Sep. Tub/Shower, Closet: Walk-In, Disposal, Oven: Gas, Range: Gas, Silestone Countertops, Smart Thermostat(s)
Cooling Central Air
Flooring Carpet, Laminate, Tile
Inclusions Dishwasher: Portable, Dryer, Microwave, Range, Refrigerator, Washer, Window Coverings, Smart Thermostat(s)
Equipment Window Coverings
Fireplace false
Appliance Portable Dishwasher, Dryer, Microwave, Refrigerator, Washer
Laundry Electric Dryer Hookup
Exterior
Exterior Feature Balcony, Deck; Covered, Double Pane Windows, Porch: Open
Garage Spaces 2.0
Pool In Ground
Community Features Clubhouse
Utilities Available Natural Gas Connected, Electricity Connected, Sewer Connected, Sewer: Public, Water Connected
Amenities Available Barbecue, Biking Trails, Clubhouse, Fire Pit, Fitness Center, Hiking Trails, Insurance, Maintenance, Pets Permitted, Picnic Area, Playground, Pool, Snow Removal
View Y/N Yes
View Lake, Mountain(s)
Roof Type Flat,Membrane
Present Use Residential
Topography Curb & Gutter, Road: Paved, Sidewalks, Terrain, Flat, View: Lake, View: Mountain, View: Water, Waterfront
Porch Porch: Open
Total Parking Spaces 2
Private Pool true
Building
Lot Description Curb & Gutter, Road: Paved, Sidewalks, View: Lake, View: Mountain, View: Water, Waterfront
Faces West
Story 3
Sewer Sewer: Connected, Sewer: Public
Water Culinary
Structure Type Stucco,Cement Siding
New Construction No
Construction Status Blt./Standing
Schools
Elementary Schools Daybreak
High Schools Herriman
School District Jordan
Others
HOA Name Daybreak
HOA Fee Include Insurance,Maintenance Grounds
Senior Community No
Tax ID 27-19-107-033
Acceptable Financing Cash, Conventional, FHA, VA Loan
Horse Property No
Listing Terms Cash, Conventional, FHA, VA Loan
"My job is to find and attract mastery-based agents to the office, protect the culture, and make sure everyone is happy! "






