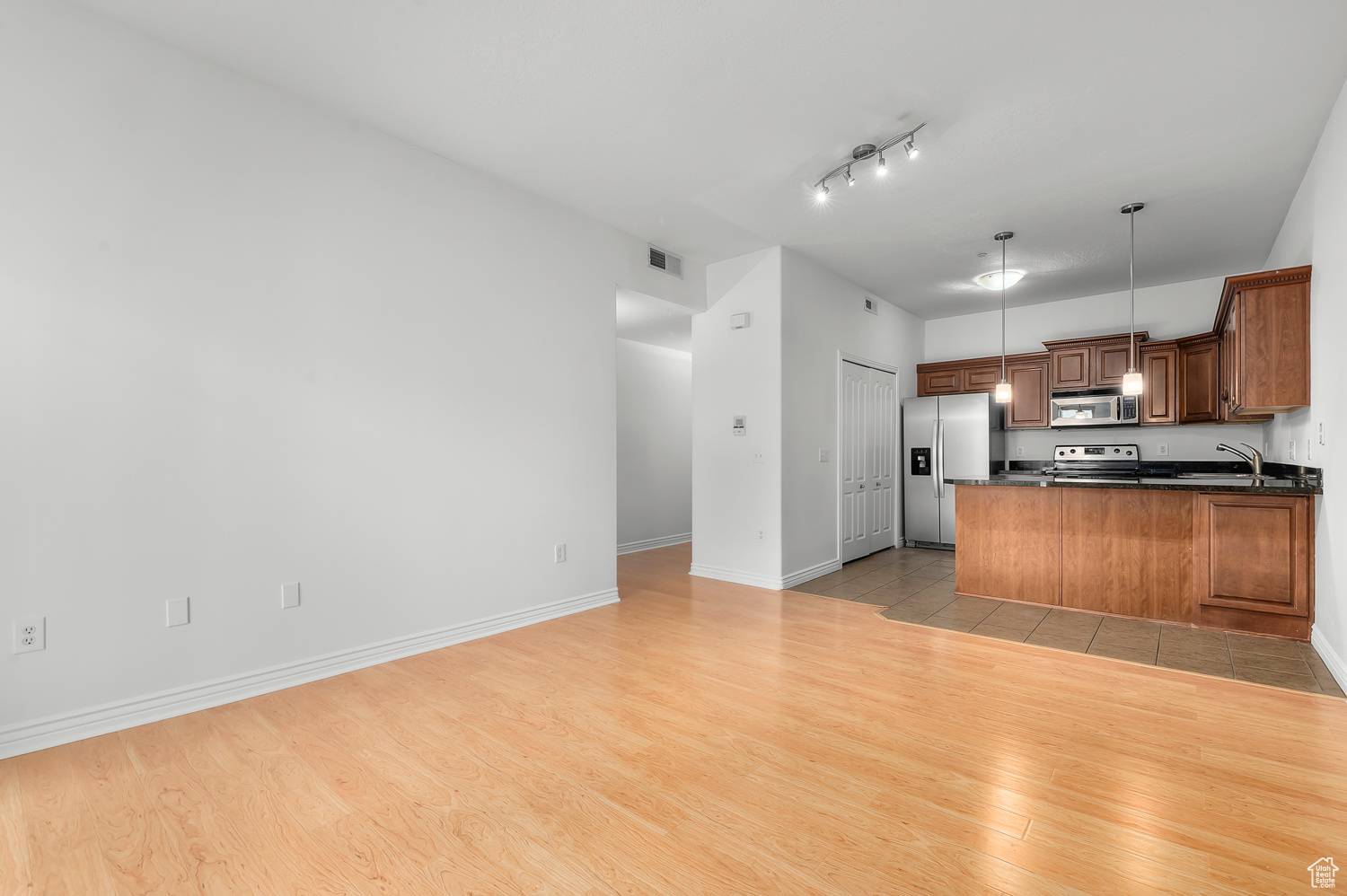$369,900
For more information regarding the value of a property, please contact us for a free consultation.
2 Beds
2 Baths
1,126 SqFt
SOLD DATE : 07/16/2025
Key Details
Property Type Condo
Sub Type Condominium
Listing Status Sold
Purchase Type For Sale
Square Footage 1,126 sqft
Price per Sqft $319
Subdivision Millcreek Hollow Con
MLS Listing ID 2096082
Sold Date 07/16/25
Style Condo; Top Level
Bedrooms 2
Full Baths 2
Construction Status Blt./Standing
HOA Fees $381/mo
HOA Y/N Yes
Abv Grd Liv Area 1,126
Year Built 2005
Annual Tax Amount $2,256
Lot Size 435 Sqft
Acres 0.01
Lot Dimensions 0.0x0.0x0.0
Property Sub-Type Condominium
Property Description
Top-floor unit with stunning mountain views! Move-in ready with tile and wood flooring and fresh paint. Top floor with Vaulted Ceilings. Open kitchen with granite counters. Walk to Millcreek Commons; quick access to Sugar House, U of U, and freeways. Secure building with elevator, garage, pool, sauna & gym. Closing Cost Assistance when using seller's preferred lender. Buyer to verify terms directly with lender.
Location
State UT
County Salt Lake
Area Salt Lake City; So. Salt Lake
Zoning Multi-Family
Rooms
Basement None
Main Level Bedrooms 2
Interior
Interior Features Bath: Primary, Disposal, Intercom, Range/Oven: Free Stdng., Granite Countertops
Heating Forced Air, Gas: Central
Cooling Central Air
Flooring Tile, Vinyl
Fireplace false
Appliance Microwave, Refrigerator
Exterior
Exterior Feature Balcony, Double Pane Windows, Lighting, Patio: Covered, Secured Building, Secured Parking, Sliding Glass Doors
Garage Spaces 1.0
Pool Fenced, In Ground, With Spa
Community Features Clubhouse
Utilities Available Electricity Connected, Sewer Connected, Sewer: Public, Water Connected
Amenities Available Clubhouse, Controlled Access, Fitness Center, Insurance, Pets Permitted, Picnic Area, Pool, Sewer Paid, Snow Removal, Spa/Hot Tub, Storage, Trash, Water
View Y/N No
Roof Type Asphalt
Present Use Residential
Topography Curb & Gutter, Road: Paved, Sidewalks, Sprinkler: Auto-Full
Accessibility Accessible Elevator Installed
Porch Covered
Total Parking Spaces 1
Private Pool true
Building
Lot Description Curb & Gutter, Road: Paved, Sidewalks, Sprinkler: Auto-Full
Story 1
Sewer Sewer: Connected, Sewer: Public
Water Culinary
Structure Type Stone,Stucco
New Construction No
Construction Status Blt./Standing
Schools
Elementary Schools Roosevelt
Middle Schools Evergreen
High Schools Olympus
School District Granite
Others
HOA Fee Include Insurance,Sewer,Trash,Water
Senior Community No
Tax ID 16-29-456-093
Acceptable Financing Cash, Conventional
Horse Property No
Listing Terms Cash, Conventional
Financing Cash
Read Less Info
Want to know what your home might be worth? Contact us for a FREE valuation!

Our team is ready to help you sell your home for the highest possible price ASAP
Bought with Real Estate Essentials
"My job is to find and attract mastery-based agents to the office, protect the culture, and make sure everyone is happy! "






